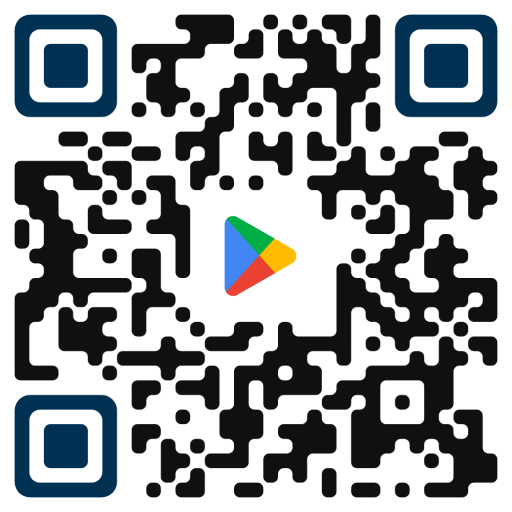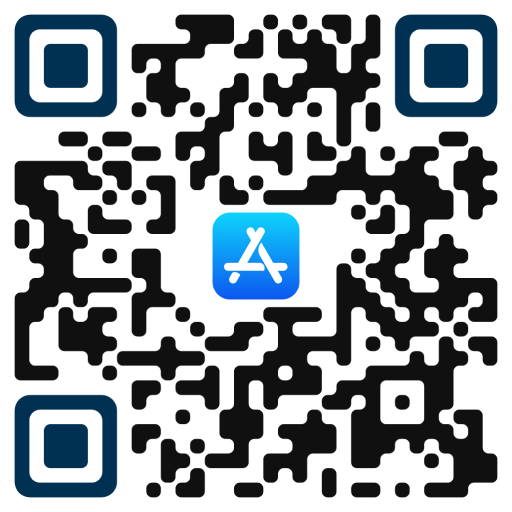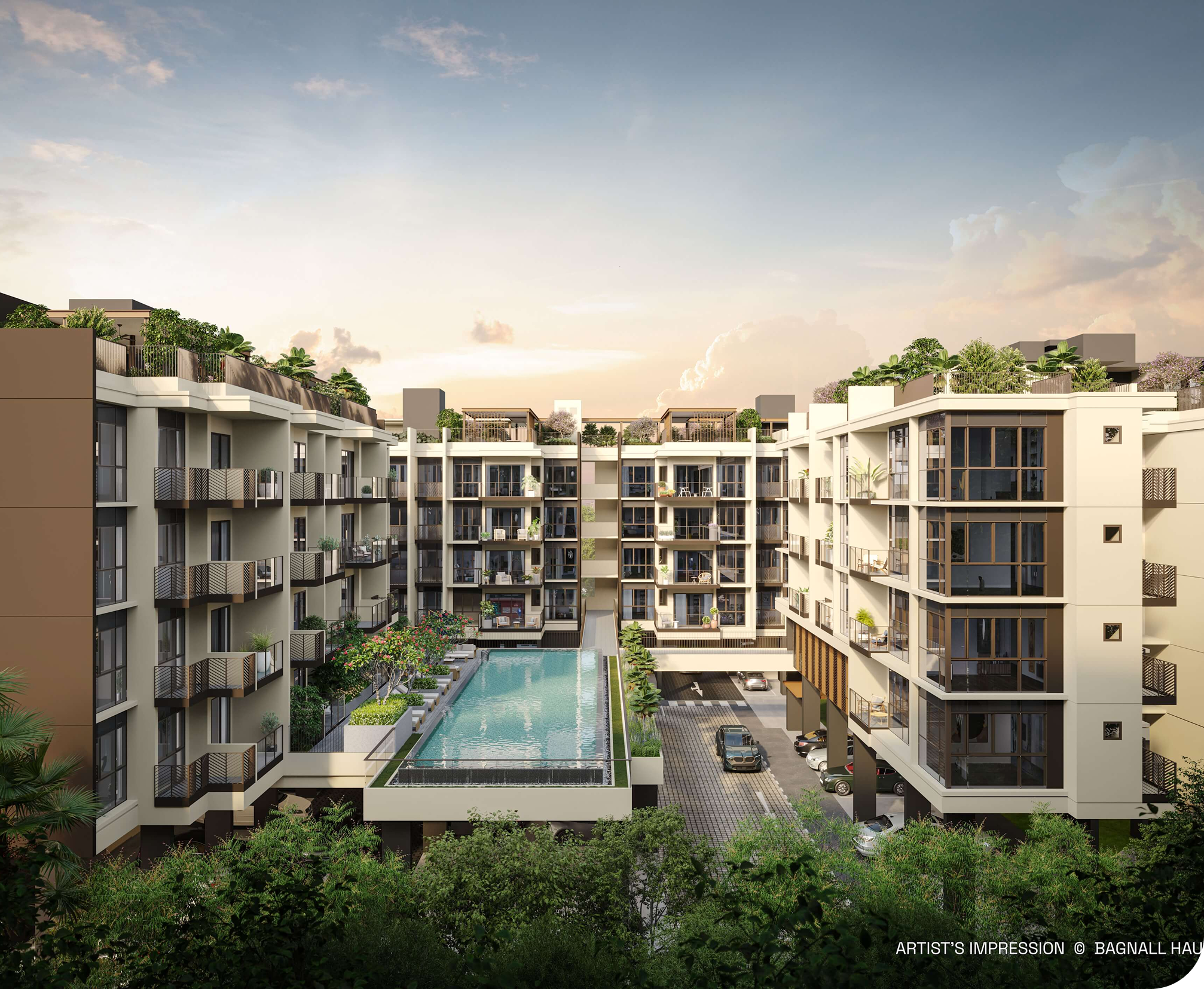
Bagnall Haus
Coastal Freehold Living in Singapore’s District 16
Project Overview:
- Developer:Roxy-Pacific Holdings Limited
- Tenure: Freehold
- Expected TOP 31 December 2028
- Total Number of Units: 113 exclusive residential units
- Unit Mix:
- 1-Bedroom (495 sq ft)
- 2-Bedroom (743 - 829 sq ft)
- 3-Bedroom (980 - 1033 sq ft)
- 4-Bedroom (1249 sq ft)
- 5-Bedroom (1528 sq ft)
Official Website:
https://bagnallhaus-official.com.sg
Property Location
Address:
811, Upper East Coast Road, Singapore 466608
For a FREE consultation with our Partner Real Estate Experts:
Enjoy the best of East Coast living:
- MRT Access:
- Bedok MRT (East-West Line)
- Upcoming Sungei Bedok MRT, connecting
the Downtown Line (DTL) and Thomson-East Coast Line (TEL) - Expressways: Direct links to ECP and PIE
- Nearby Malls:
- Bedok Mall, Parkway Parade, i12 Katong
- Nearby Malls: Bedok Mall, Parkway Parade, i12
Katong East Coast Road’s famed cafes & seafood spots - Lifestyle:
- East Coast Park at your doorstep - perfect for cycling, picnics, and sea breezes
- Reputable Schools Nearby:
- Tao Nan, CHIJ Katong Primary, Victoria School, Temasek JC
Amenities

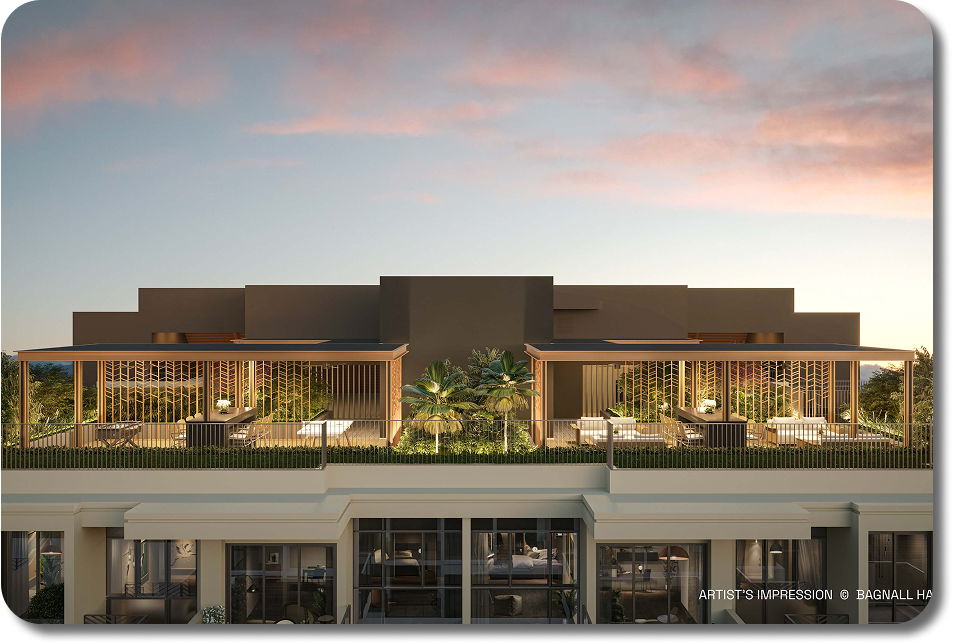
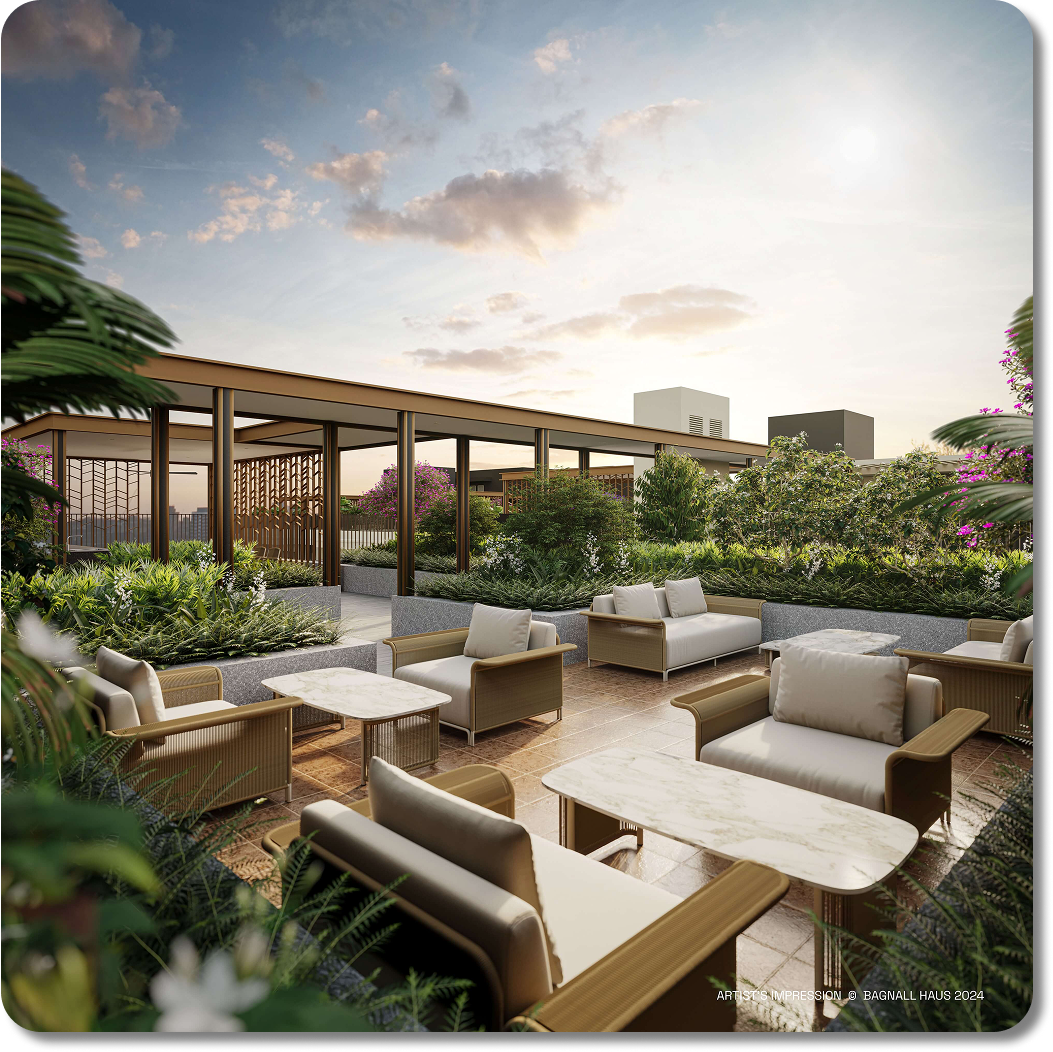
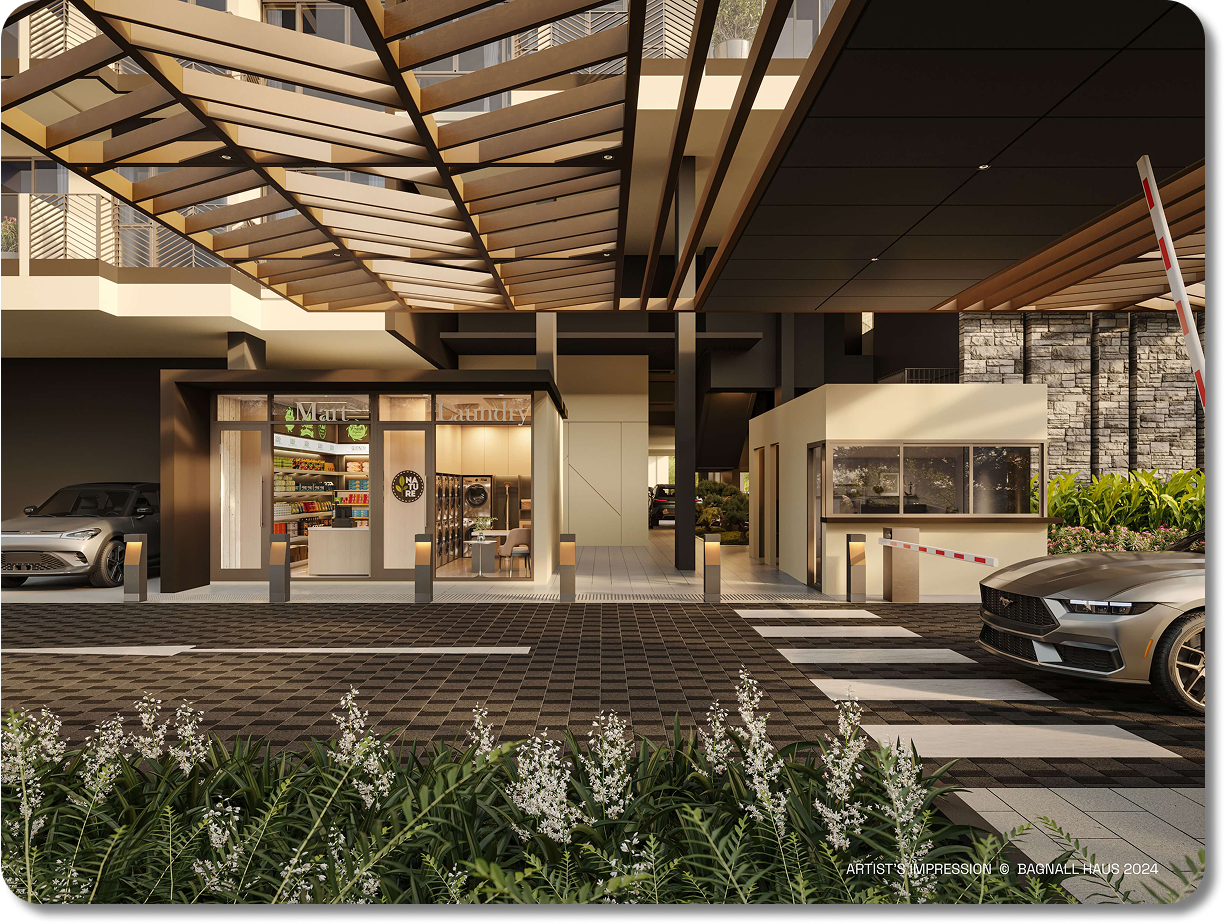
Resort-Style Facilities
Level 1- Arrival Drop-Off, Lobby, Parcel Lockers
- Bicycle & Accessible Parking
- Gymnasium & Yoga Deck
- Outdoor Fitness Corner
- Kids’ Play Zone & Wading Pool
- Family & Social Pavilions
- Steam Rooms, Reflective Pool
- 30m Infinity Pool & Jacuzzi
- Alfresco Dining Area
- Sky Lounge & Bar with panoramic views
- Pool Deck & Lounge Zones
This e-brochure is sourced from Bagnall Haus Official Website and is provided for informational and reference purposes only. All content, visuals, and details remain the intellectual property of the respective developers and may be subject to change without prior notice. Clicks® does not claim ownership and is not liable for any inaccuracies.
Unit Types, Layouts and Floor Plans
Detailed floor plans for each unit type are available for viewing and download on the official website under the "Floor Plans" section. These provide clear layouts and dimensions.
- Unit sizes for each bedroom type are listed below.
- Virtual tours or 3D renders are not prominently featured on the public-facing website but may be available upon inquiry or at the showflat.
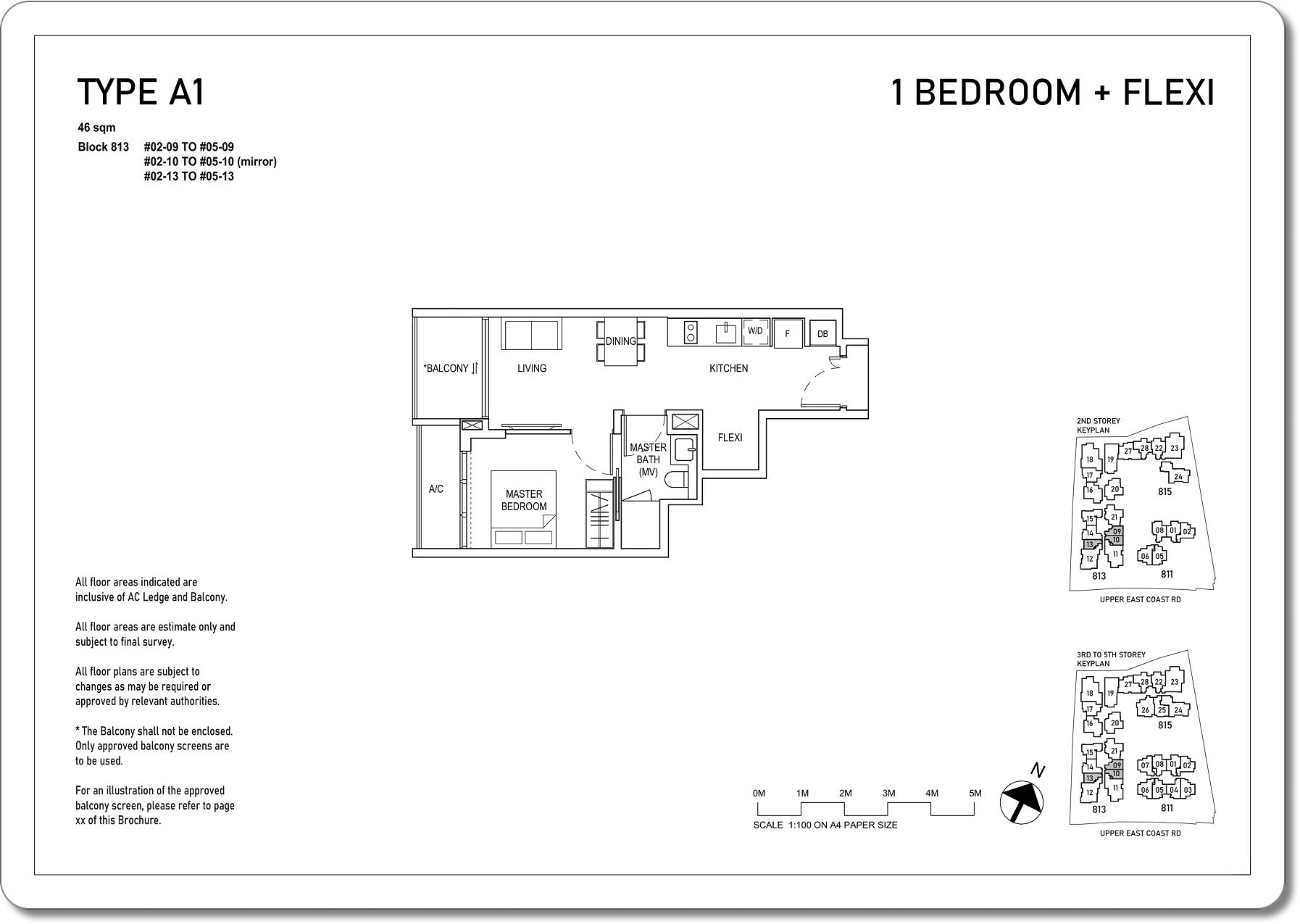
Your real estate world, in the palm of your hand
For on-the-go property listing, search, instant notifications, communicating, tracking your favorites and contacted properties and much more, all at your finger tips. Scan the QR codes to download our app.
